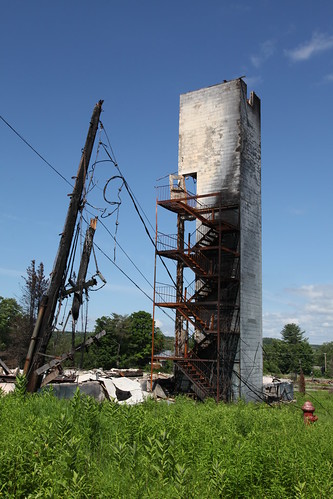Essex building elevator hoistway and fire escape

This hoistway served five floors: one slightly below and almost at ground level, and four floors above ground level whose landing levels can be ascertained from the steel fire escape. The floors were non-numerically labeled "A", "B", "C", "E", and "F". In another gallery here I ponder the disappearance of "The Dth Floor". It turned out that I later learned that the Dorchester building was home to the "D" rooms. Yet, despite the "F" floor in this building, there were also "F" bungalows. This picture also demonstrates the unusual design of the hoistway, built with one extra floor above the top landing - future proofing the hoistway in the event a sixth floor was built. This actually made a lot of sense since these buildings were organically modified, continuously building out more rooms, sometimes even building new floors on top of others. Building the hoistway one floor higher would've allowed the elevator contractor to simply add landing doors without modifying the basic construction of the hoistway or the elevator. For the record, it was a 1950s electromechanical Otis controller, and I never had the privilege of seeing the cab.
Comments via Flickr
Tov, toda Tamarack
Tags
 Location
Location
Location unavailable
 Camera
Camera
flickr
Large photo
This photo on flickr
Link to this photo
Embed this photo
License this photo
©2012 AllAbandoned.com
POSTED: Fair use encouraged, but for commercial use, you must first buy a license.
 EXIF data
EXIF data
| X-Resolution | 72 dpi |
|---|---|
| Y-Resolution | 72 dpi |
| Exposure | 0.003 sec (1/320) |
| Aperture | f/13.0 |
| Exposure Bias | 0 EV |
| Focal Length | 35 mm |
| Focal Plane X-Resolution | 3849.211765 dpi |
| Focal Plane Y-Resolution | 3908.141975 dpi |


No comments yet! Be the first.